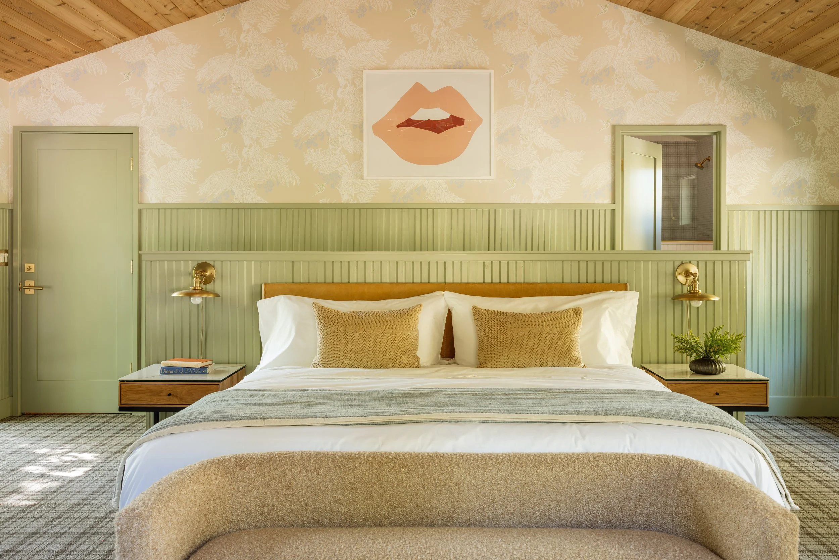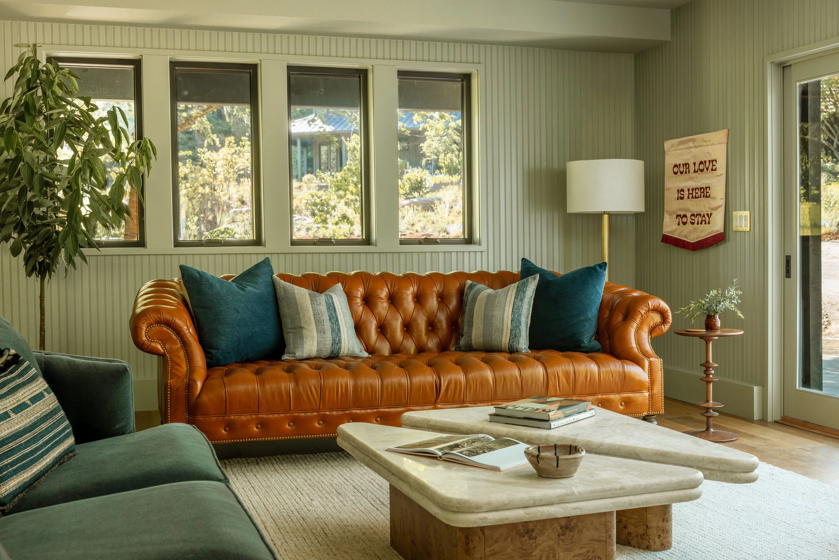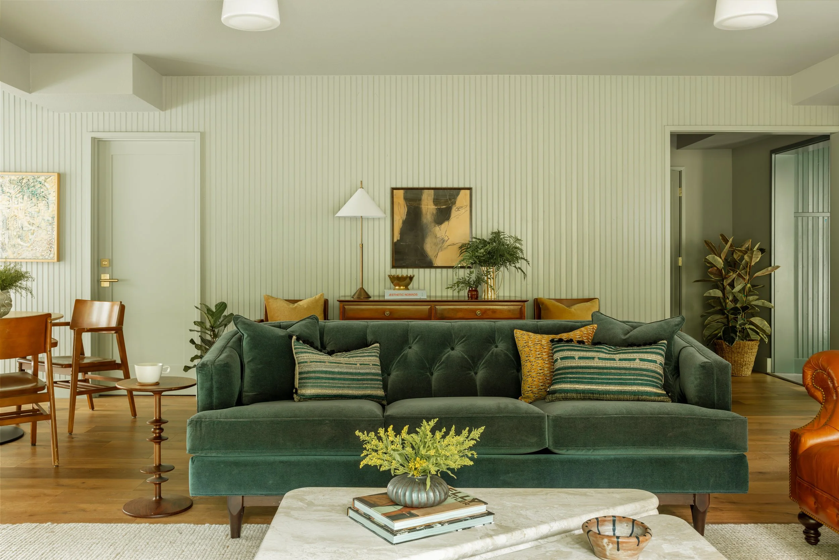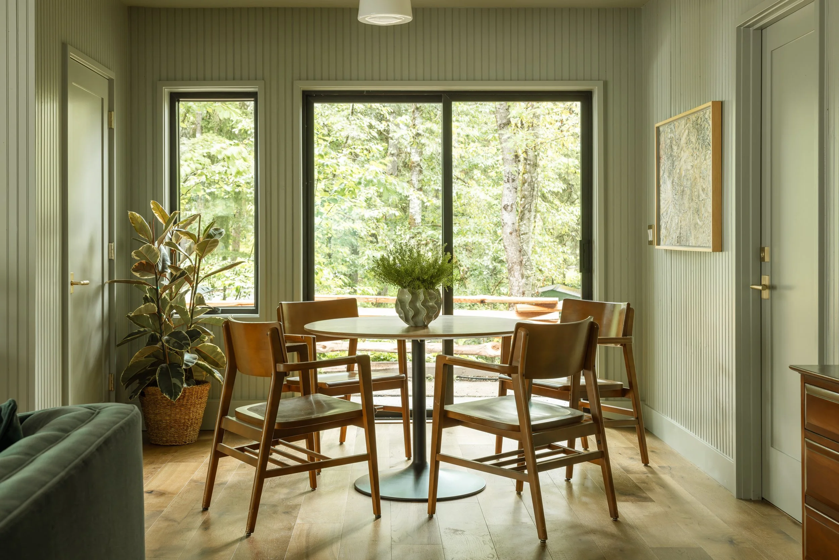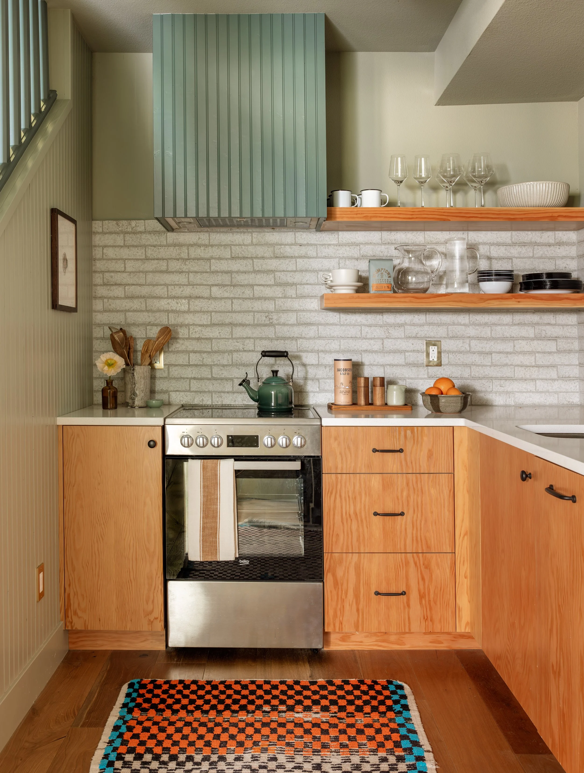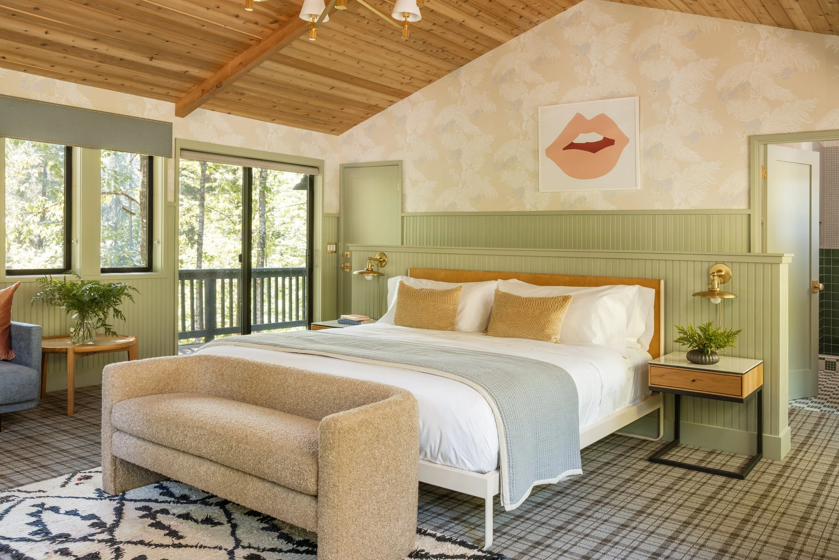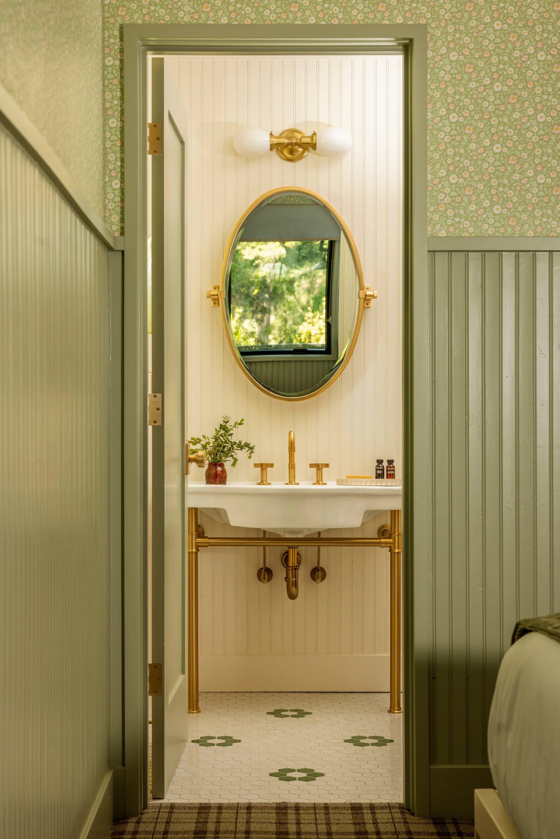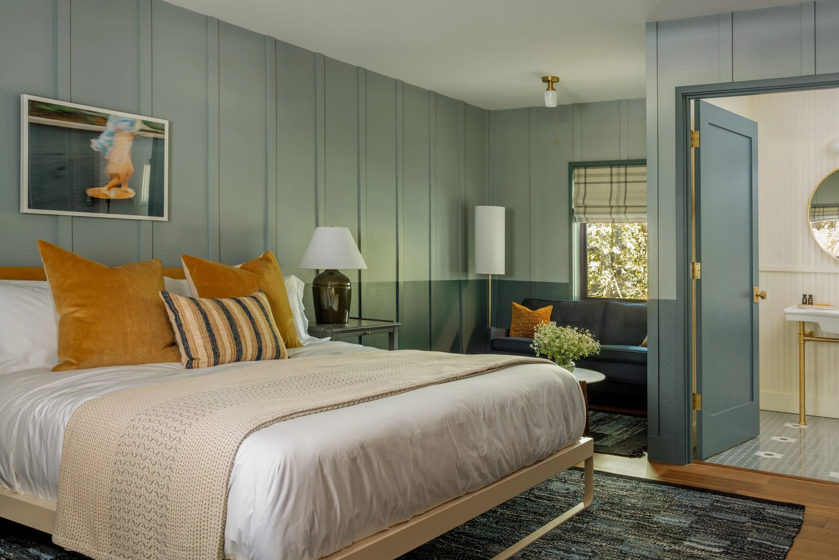The Carly Estate - Hummingbird Cottage
Architect: Beebe Skidmore Architects
Interior Designer: Max Humphrey
Structural Engineer: Structural Edge Engineering
Landscaping: Pistils Landscape Design + Build
Photographer: Kaitlin Green
-
The Carly Estate in Carlton, Oregon, once a modest 1995-built B&B, has undergone a bold transformation into a boutique hotel estate that blends rustic charm with thoughtful design. Perched on roughly 20.7 acres of restored meadows, woods, pond, and creek, the property now comprises two primary lodgings—the Fern Lodge and the Hummingbird Cottage—offering nine individually designed suites, each with its own en‑suite bathroom and unique character.
From the beginning, the owners envisioned a place that would invite connection—with community, nature, and relaxed luxury. Partnering with BeebeSkidmore Architects, Max Humphrey interior design, Structural Edge Engineering, and Pistils Landscaping, OGLLC guided a full renovation that unfolded thoughtfully across two phases and three years.
First, the Hummingbird Cottage was remodeled to include four suites and a kitchenette under residential zoning. In the second phase, the Fern Lodge was entirely revitalized: the great room now opens seamlessly to the meadow, five bespoke guest suites surround shared gathering spaces, and the existing footprint was reimagined to host a commercial-grade kitchen that is equal parts functional and inviting. Porches were restored, a dining deck was built, and outdoor amenities—from pond dock and trails to entertaining outbuildings—were integrated to celebrate the estate’s natural landscape.
Every surface reveals custom craftsmanship. OGLLC’s cabinet shop milled and installed oak vanities, a wet bar, kitchen cabinets with appliance panels, and charming butler-style doors. Wire-wheeled reclaimed shiplap siding, bead‑detailed baseboards with V‑groove profiles, rich tongue‑and‑groove paneling, custom trim, under‑stair cubbies, floating shelves with recessed lighting, and integrated stone sinks create a tactile richness of layered texture that feels refined yet grounded in this valley.
As plans evolved, so did solutions. A planned pool and pavilion proved unfeasible, but the team pivoted cleverly—expanding the Fern Lodge’s great room and embracing the existing pond as a feature, adding a teak dock and prioritizing nature’s own amenities. The building was found to be underbuilt and overspanned but the team worked to find creative solutions that did not require any new disruptive columns. New openings of glass and doors on the South wall originally required a new steel frame, but the team collaborated to keep costs down and ensure that the design intent was maintained. By strengthening the existing structure, exposing the beams, and vaulting the ceiling, the design creates a defined dining area within the great room—framed by floor-to-ceiling views of the meadow and woods beyond, and filled with natural light throughout.
The foyer welcomes guests with a hand-crafted white oak staircase and slat wall that balances light and flow while defining space. Oversized pocket doors, moveable kitchen islands, and the many altered indoor / outdoor connections make the interior feel deliberately flexible and integrated with its surroundings.
The kitchen stands as a cornerstone of both daily use and special occasions. Designed as a professional-grade chef’s kitchen yet blending seamlessly into the home‑like atmosphere, it functions beautifully for intimate private chef dinners or larger gatherings. It can be closed off by massive barn-style doors to create more intimate events and features adjacent hidden scullery space for service and prep. Thoughtful lighting combinations—pendants over the island, flush mounts, picture lights—bring warmth and character throughout. The kitchen’s adaptable island and cabinetry layout allow hosts to reconfigure the space for cooking classes, plated dinners, or casual meals around the table, making it a heart of hospitality that's effortlessly transformed depending on the occasion.
Every bathroom, fireplace surround, and wet-bar backsplash features premium tile and stone installations by Ann Sacks—whose Portland-based studio crafts bespoke surfaces in ceramic, porcelain, and natural stone to elevate both form and function. The use of Ann Sacks products reinforces the estate’s layered tactile richness—whether in the subtly veined stone slabs in the foyer, the custom tile mosaics echoing the valley’s palette in guest baths, or the exterior pavers that create a cohesive indoor‑outdoor flow.
Over three years the project navigated residential and commercial permitting, reclaimed‑material sourcing, budget evolution, and complex design‑build collaboration. The result is an estate of intentional spaces—alongside images and textures of craft, light, and the land—that feels both personal and communal, luxurious yet inclusive. The Carly Estate truly delivers the owners’ vision: a place where groups come together, nature thrives, and thoughtful design supports memorable shared experiences.

