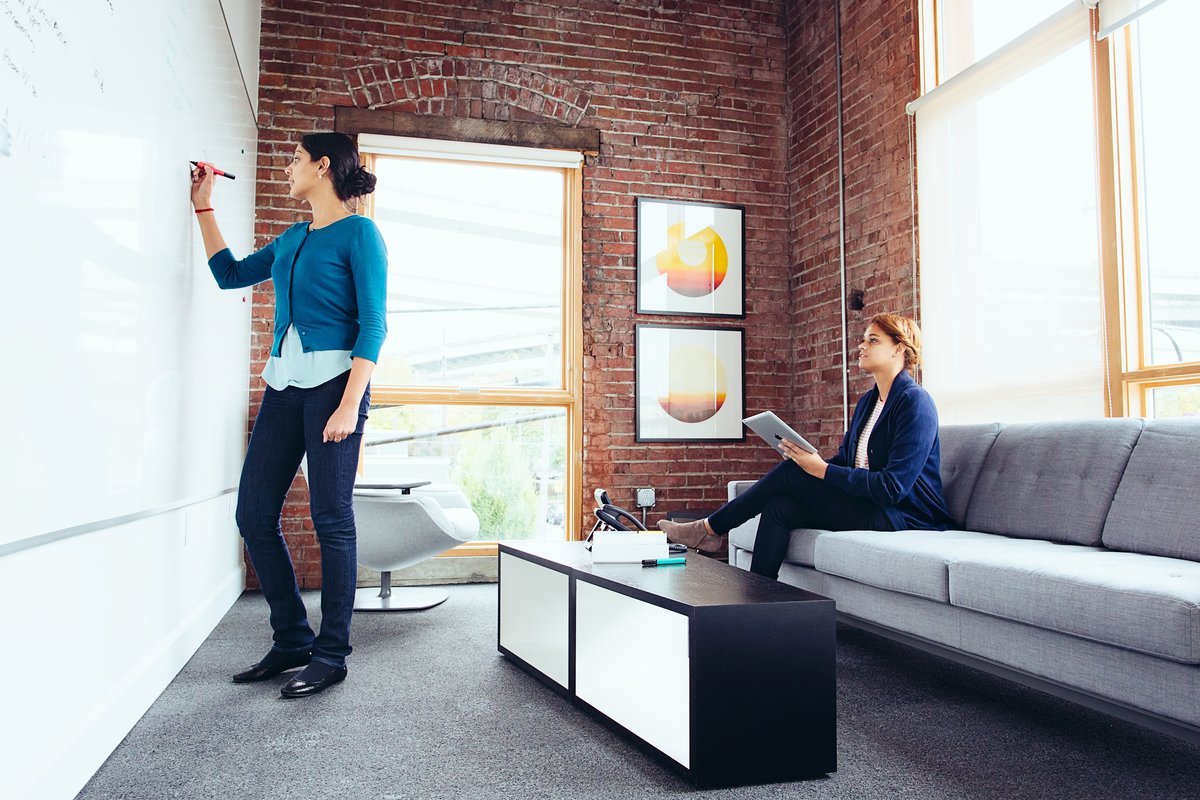Steelcase
Architect: Michael Flowers | Architect
Interior Designer: Steelcase
Photographer: Aaron Hewitt
-
Operating under a design-build contract, Owen Gabbert, LLC partnered with Michael Flowers to transform a vacant office space into the Steelcase Portland Innovation Center. In addition to completely rethinking the lighting, finishes and kitchen, we managed an extensive furniture install process, as the office became home to a variety of Steelcase components. LED lighting, designer carpet tiles, and a custom bike rack glazing system now accentuate the character of the existing masonry building.










