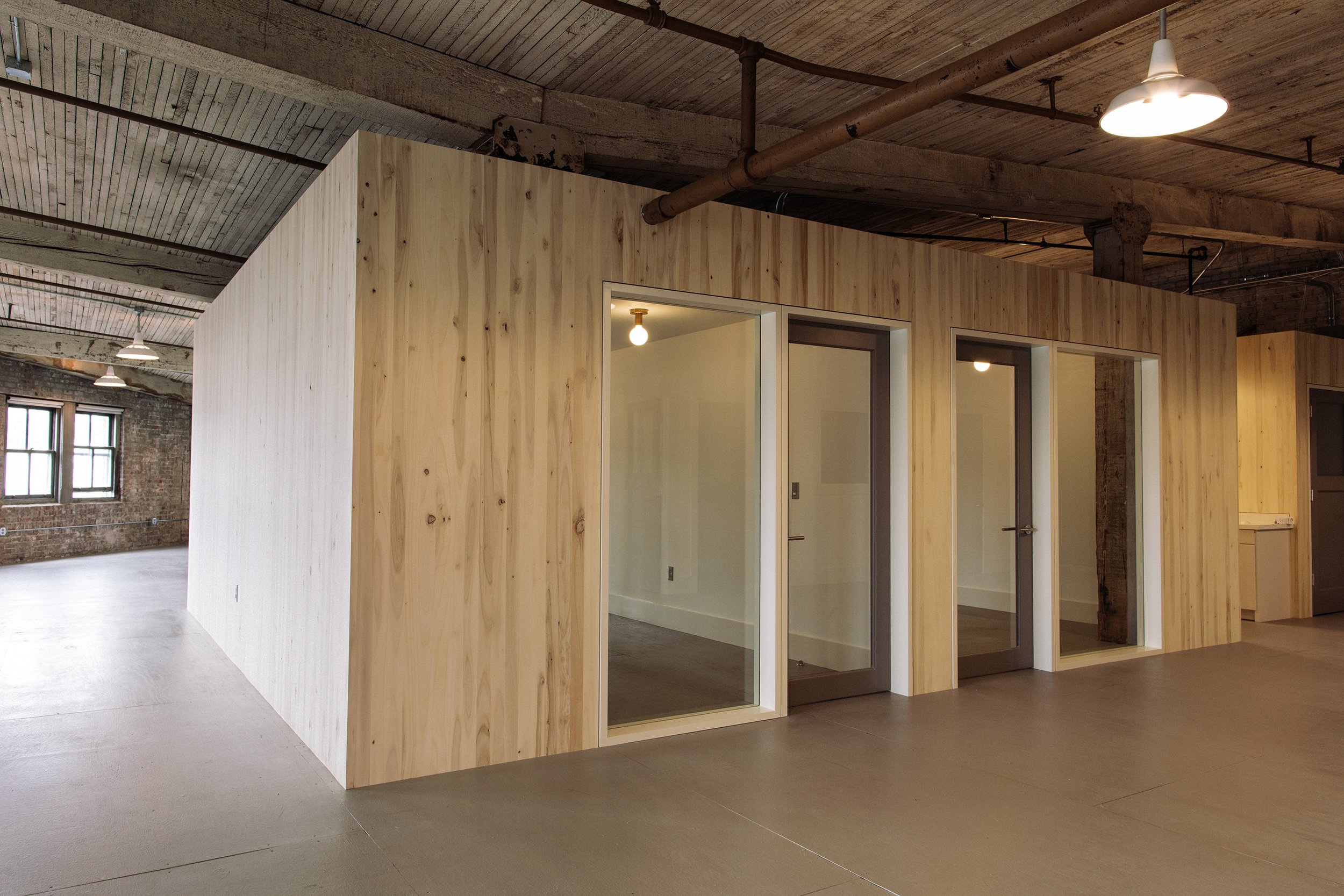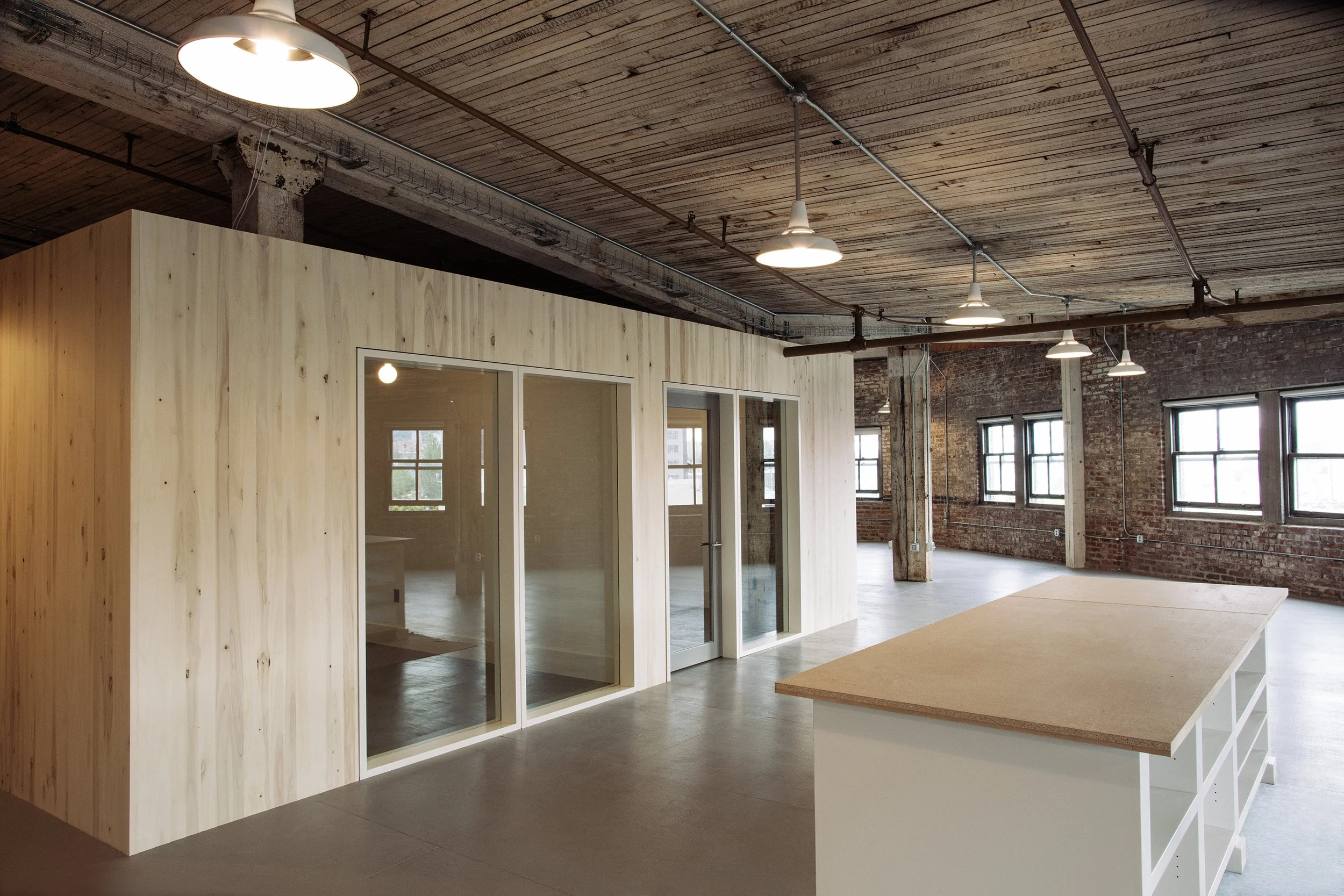Schoolhouse
-
Owen Gabbert, LLC was initially engaged by Schoolhouse Electric to manage a complicated electrical service upgrade that required careful coordination with building occupants and the adjacent railroad. Subsequently, we were asked to evaluate and execute the factory expansion into the previously storage-focused fourth floor. Working in a full-service capacity as both construction manager and design-build general contractor, the team helped realize the company and building owner’s vision for the new spaces, while concurrently directing a highly involved permit process and factory equipment install. Careful curation of the existing building’s historic aesthetic was balanced against the need for improved functionality in the form of new lighting, sound wall partitions, and poplar-clad breakout rooms that accentuate the exposed timber and masonry structure. Preserving as much of the former structure as possible for both budgetary and environmental reasons, the Owen Gabbert, LLC team transformed the building and outdoor space into a welcoming and casual neighborhood dining spot. The team strived to reestablish the building as something totally different while capturing as much value from existing conditions as possible. An adaptive reuse project, the footprint mostly stayed the same while the existing building was entirely reconfigured.
-
Architect: MFA | Architecture and Planning
Interior Designer: Schoolhouse Electric (Brian Faherty)
Developer: Owen Gabbert, LLC
Photographer: Aaron Hewitt











