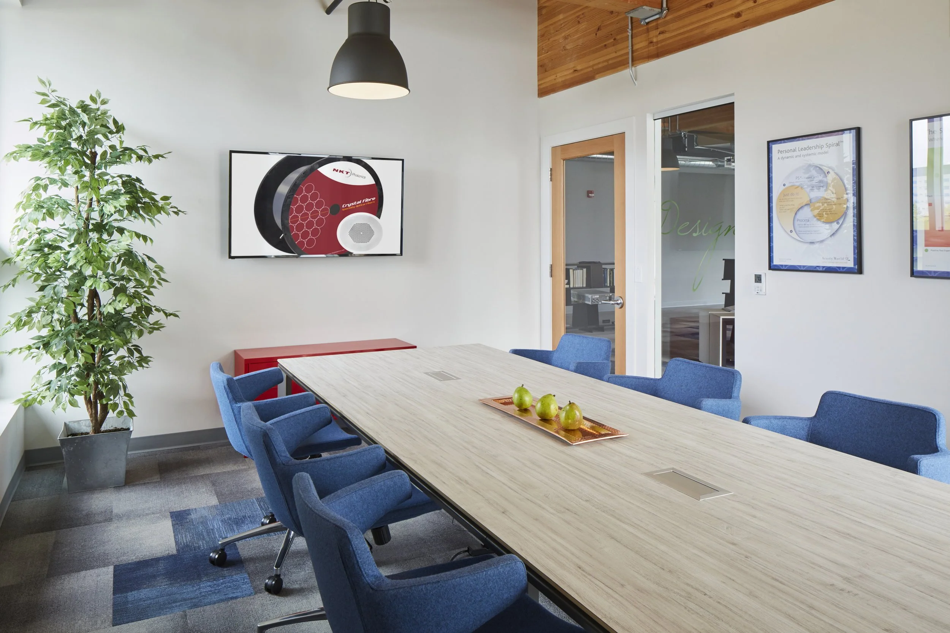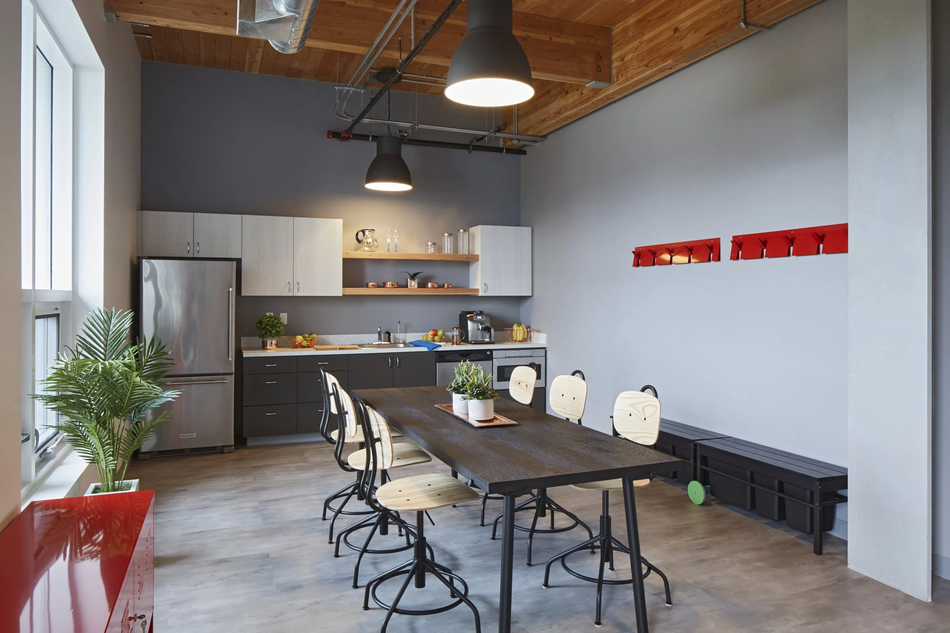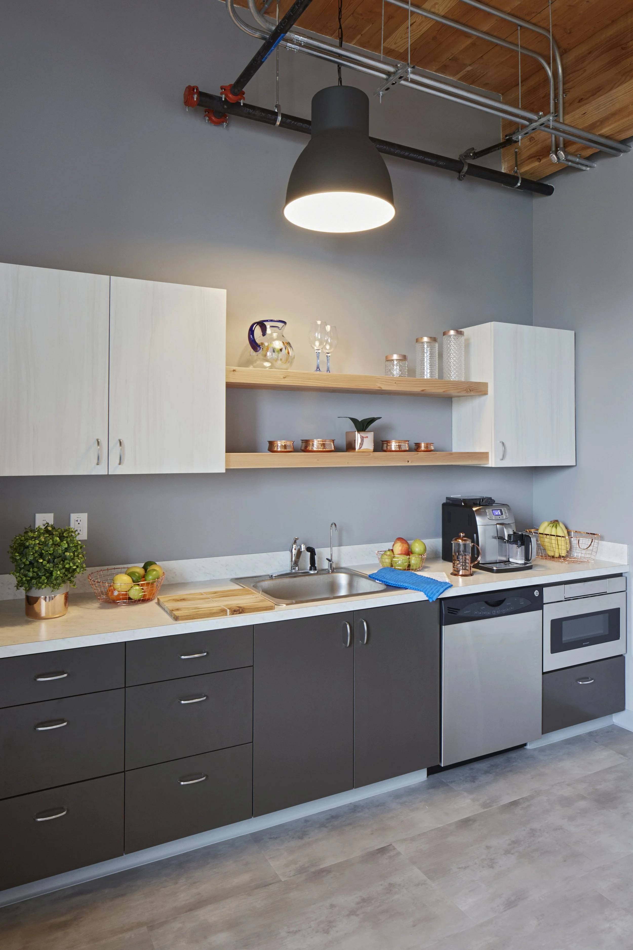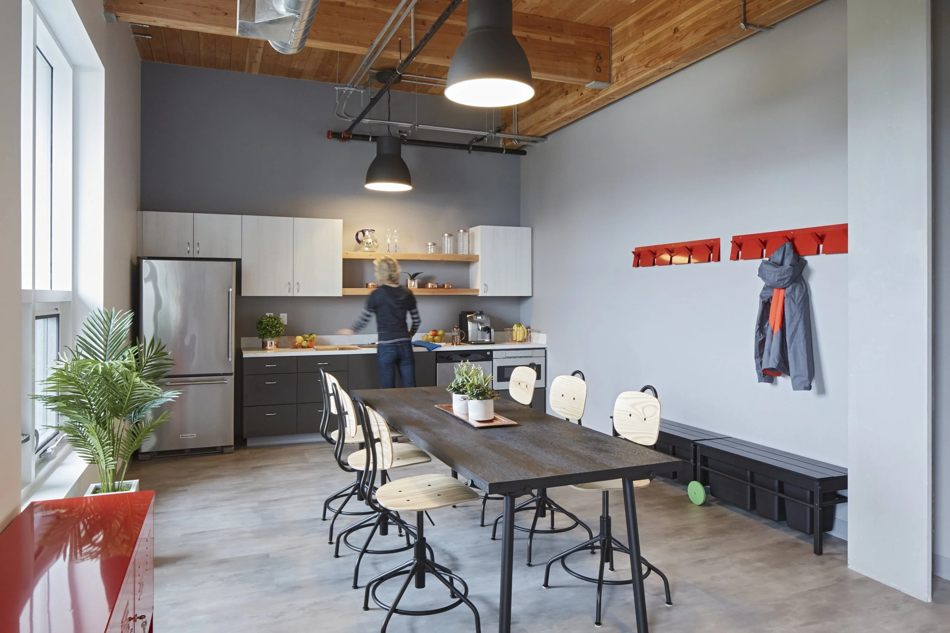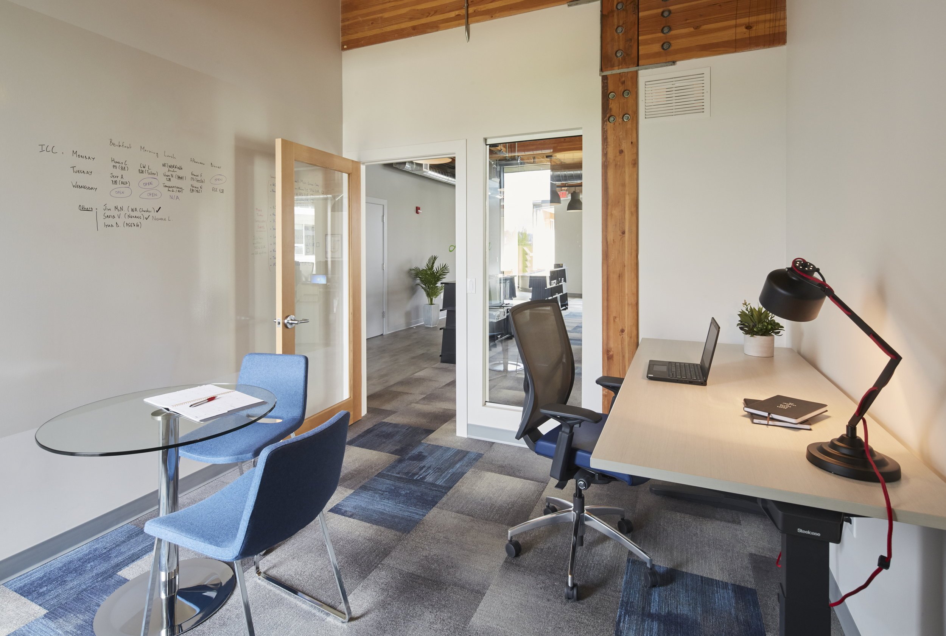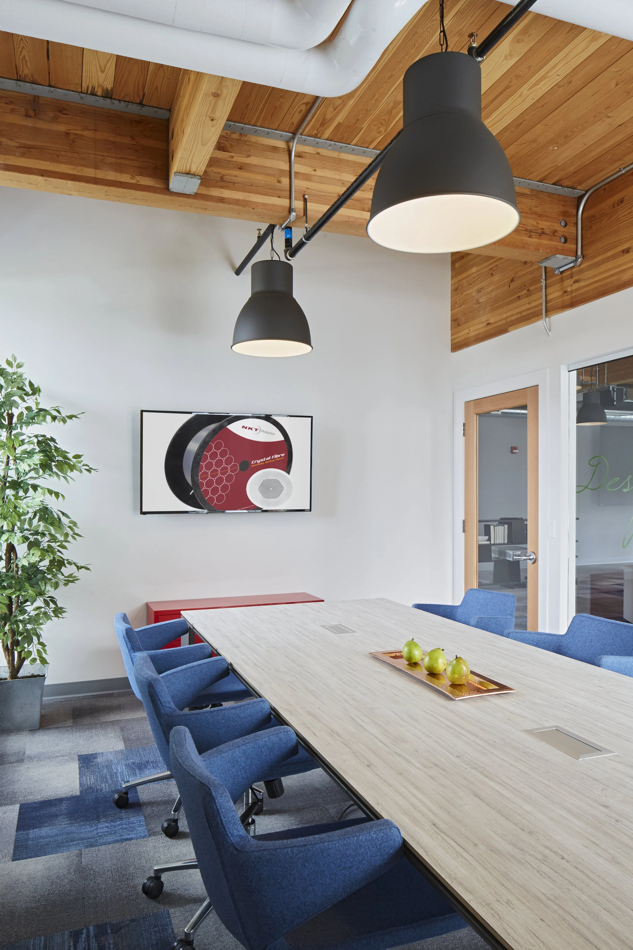NKT
Architect: Michael Flowers | Architect
Interior Designer: ctrl+shift+space
Photographer: Sally Painter Photography
-
When NKT Photonics, a high-performance fiber laser supplier, relocated from Lake Oswego to North Portland, Owen Gabbert, LLC was hired to build out their new multi-use space, which includes a functional office and a small area for research, design, and manufacturing. This brand-new office also has all new flooring and lighting, both of which complement the bright natural light, wooden beams, and industrial touches that the building itself offers.
Working with architect Michael Flowers and designer ‘ctrl+shift+space’, we built out an office space with a shared workspace containing several desks that’s conducive to an integrated work environment, as well as a conference room for meetings and phone conferences, and several closed offices. In addition, a small kitchenette with a dining table suited for six offers a quiet place to sit down with a cup of hot coffee or takeout with the team. Last but not least, the team built out a clean room for NKT to use when creating specialized prototypes – making this new location a great blend of digital and literal product creation.

