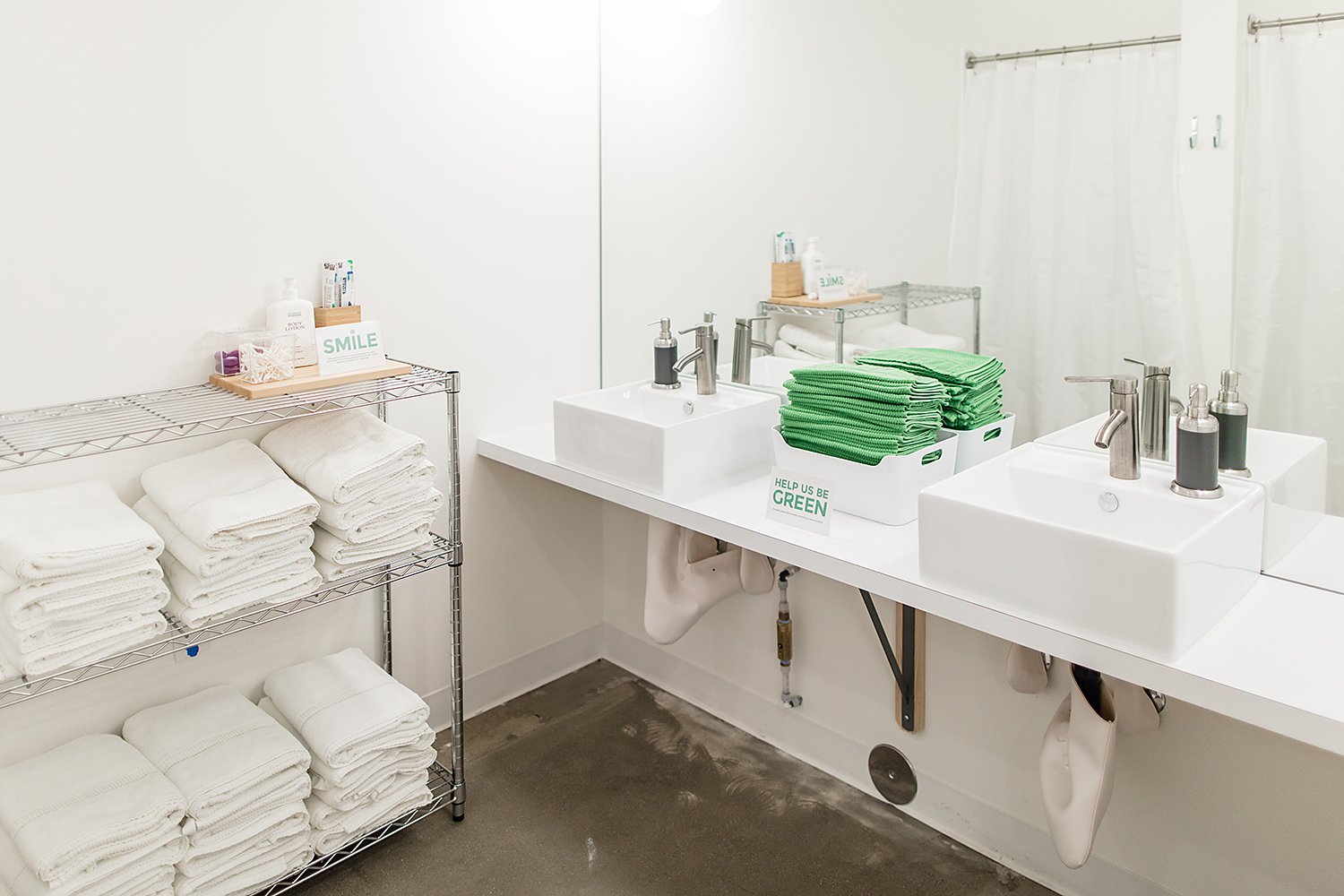-
In order to help create a brand-new space for Hyatt Training, with whom Owen Gabbert LLC has a long-time relationship dating back many years, the team employed strategic, smart, cost-effective moves to create changes that felt big without breaking the bank. Engaging and working alongside Sasquatch Architecture, we were involved in nearly every part of the project; from making suggestions on the initial drawings to helping strategize on materials that would cut costs, without cutting style.
The new Hyatt Training space is roughly 4,000 square feet and feels not only much larger, but also much more modern, than the original. A large hemlock wall accents the wooden beams that cut across the ceiling, as well as the floor-to-ceiling windows that let in abundant natural light. To add a pop of brand color, we installed turf alongside the rubber flooring in the primary workout area. We also installed brand-new locker rooms with reclaimed lockers painted in signature on-brand green that tie the whole space together. The space matches the personalized spirit of the Hyatt Training brand, while offering all the functions and services of a more corporate gym.













