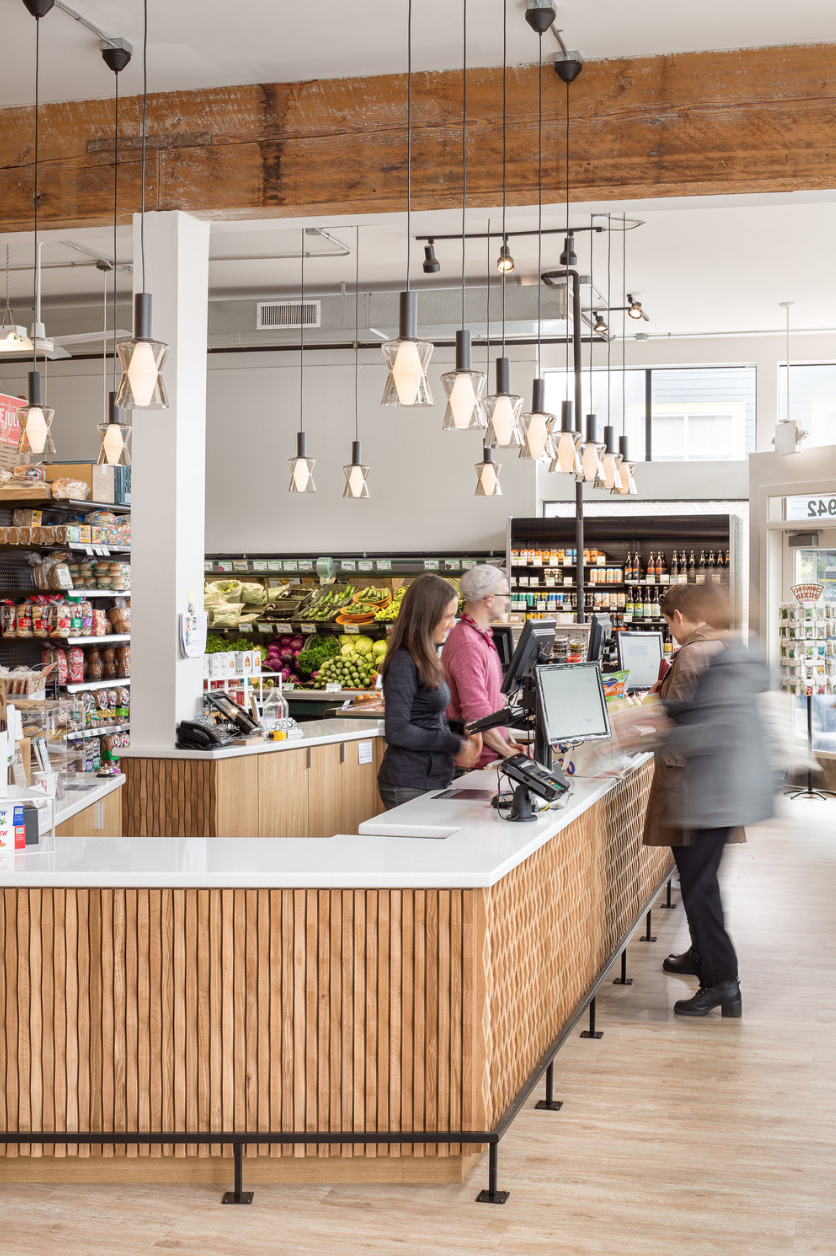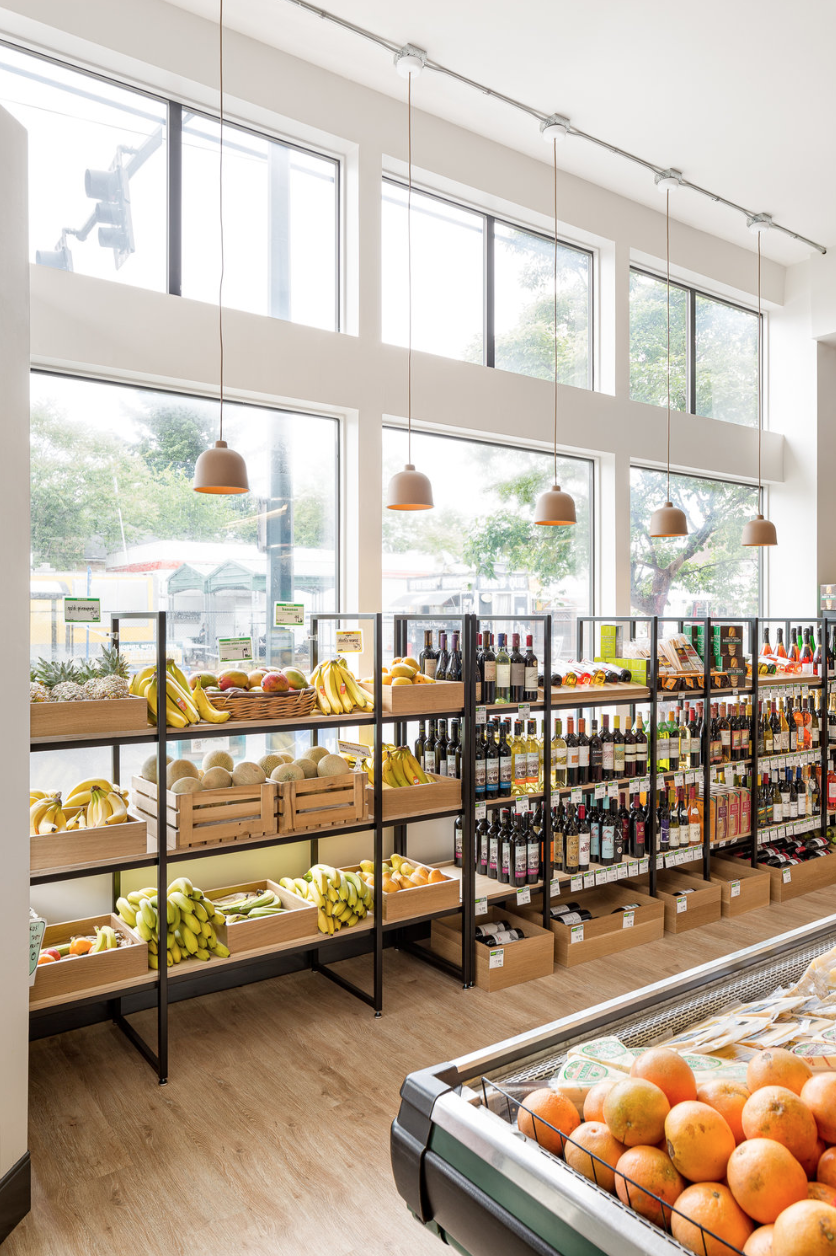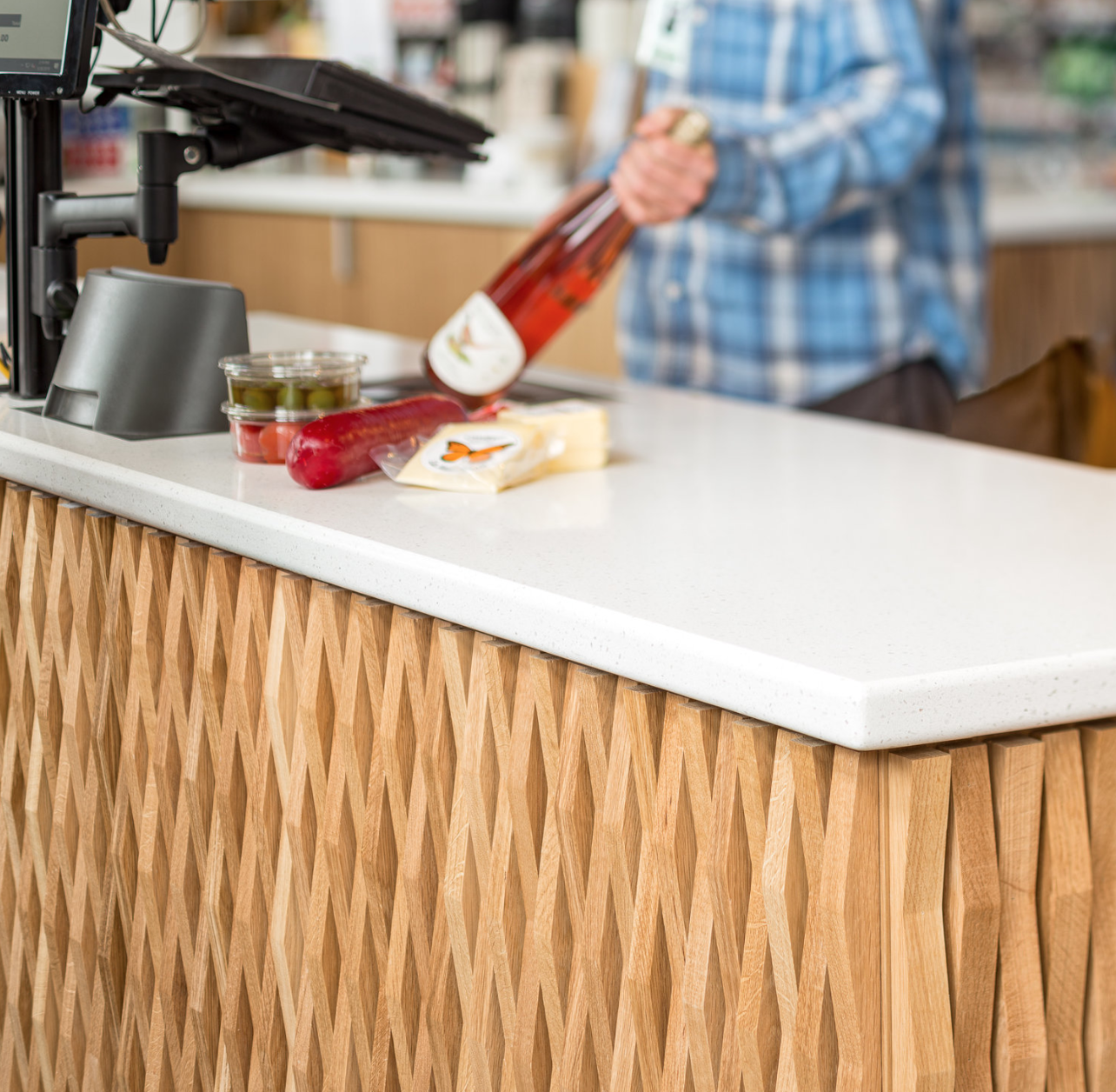-
In less than a week and a half of onsite work, Owen Gabbert, LLC helped the Alberta Co-op achieve its goal of creating a more efficient, better designed space with improved flow for customers to shop and checkout. Doing so entailed working within both the existing space and within the tight time constraints. To tackle this challenge, we built much of the casework in advance and created many of the templates off-site for installation immediately after the demo.
In all, the team did a complete demolition of the existing floors, cash registers, eating bar, wine racks, and soffit, which gave us a clean palate to work with. We then installed all of the pre-built, custom casework and white countertops. In addition, we hung brand-new lighting and placed LVT flooring that’s both attractive and durable. We then reframed a full soffit that runs the length of the Co-op’s space to clean up the ceiling.
The revamped Albert Co-op is bright and open, complete with white oak, accents of steel, and large windows that let in abundant natural light. The final result is an improved aesthetic and shopping experience – for customers and employees alike.




