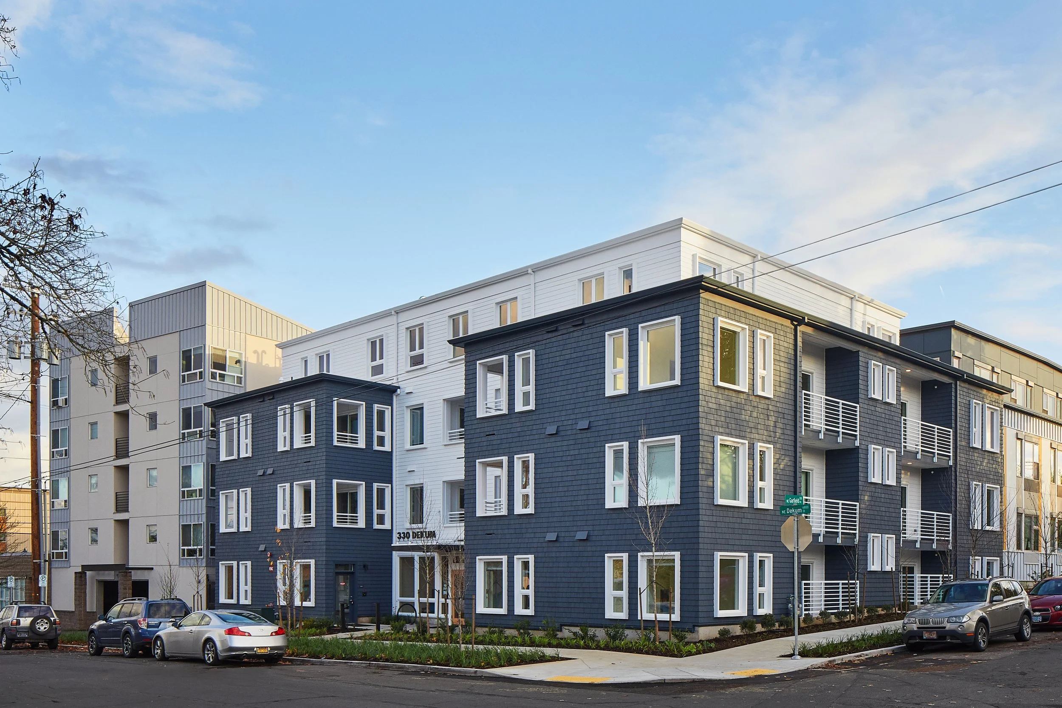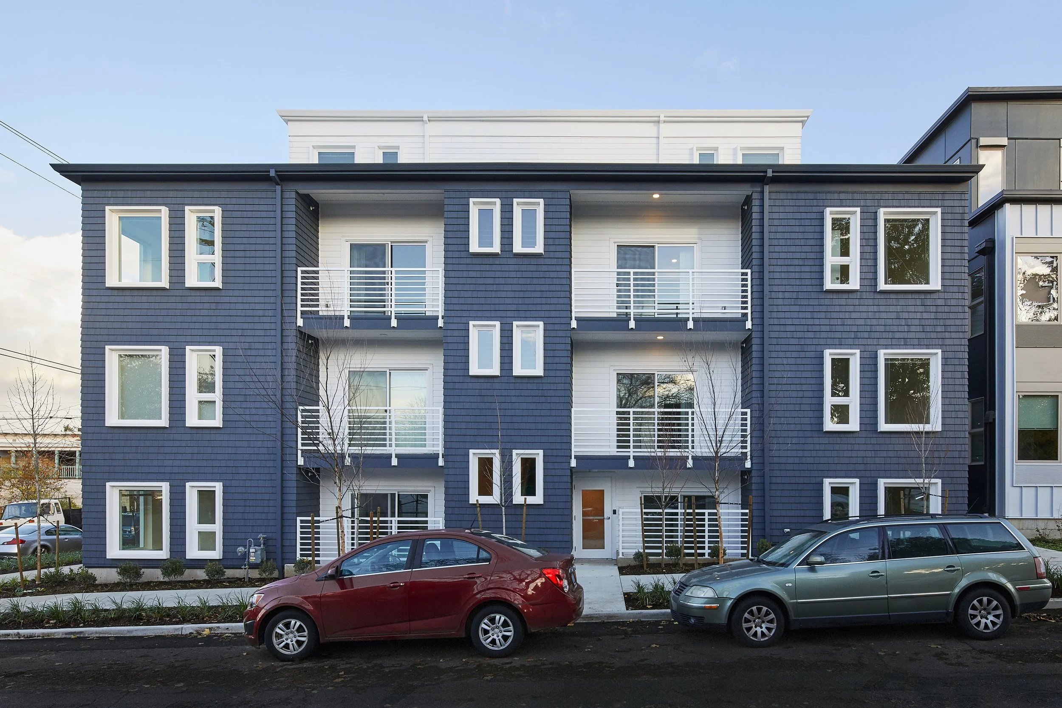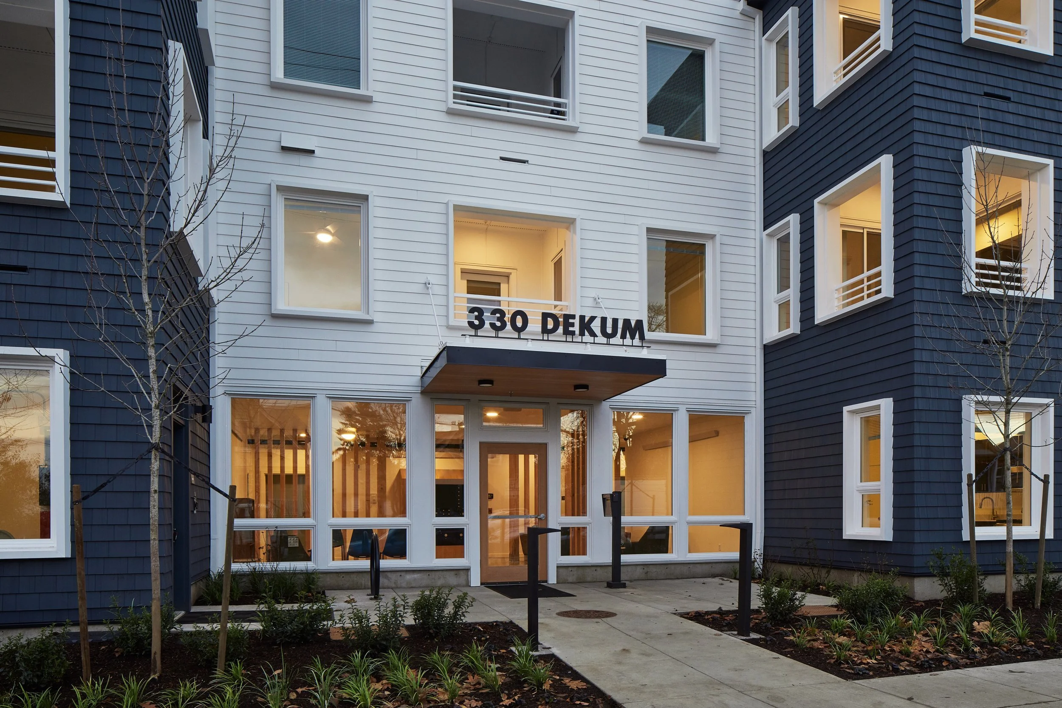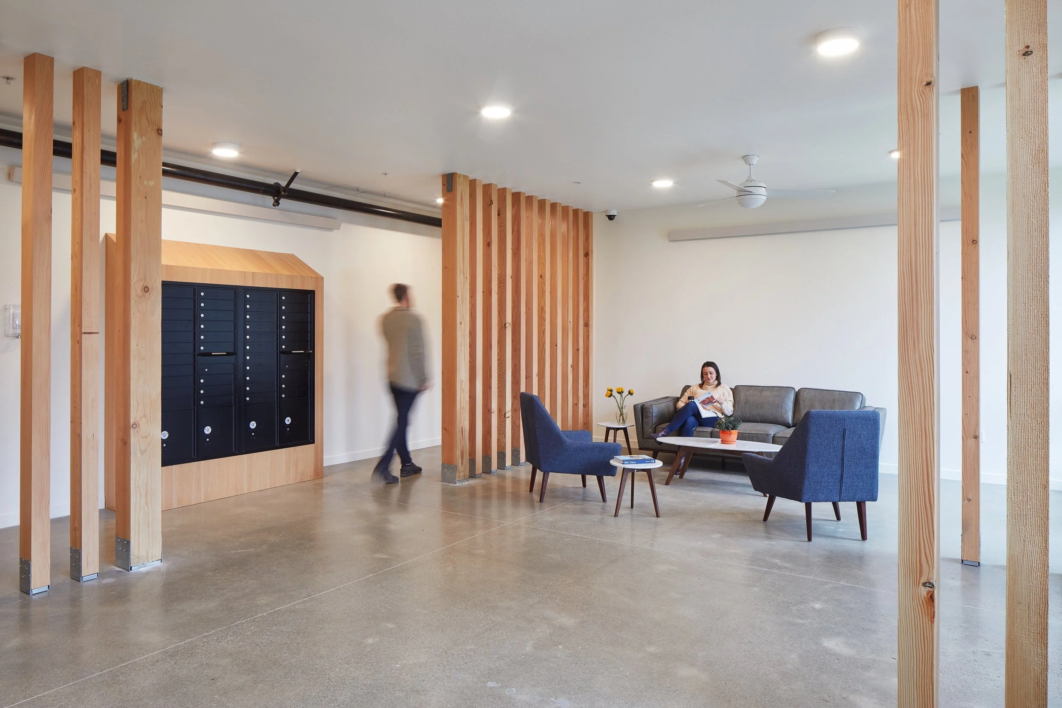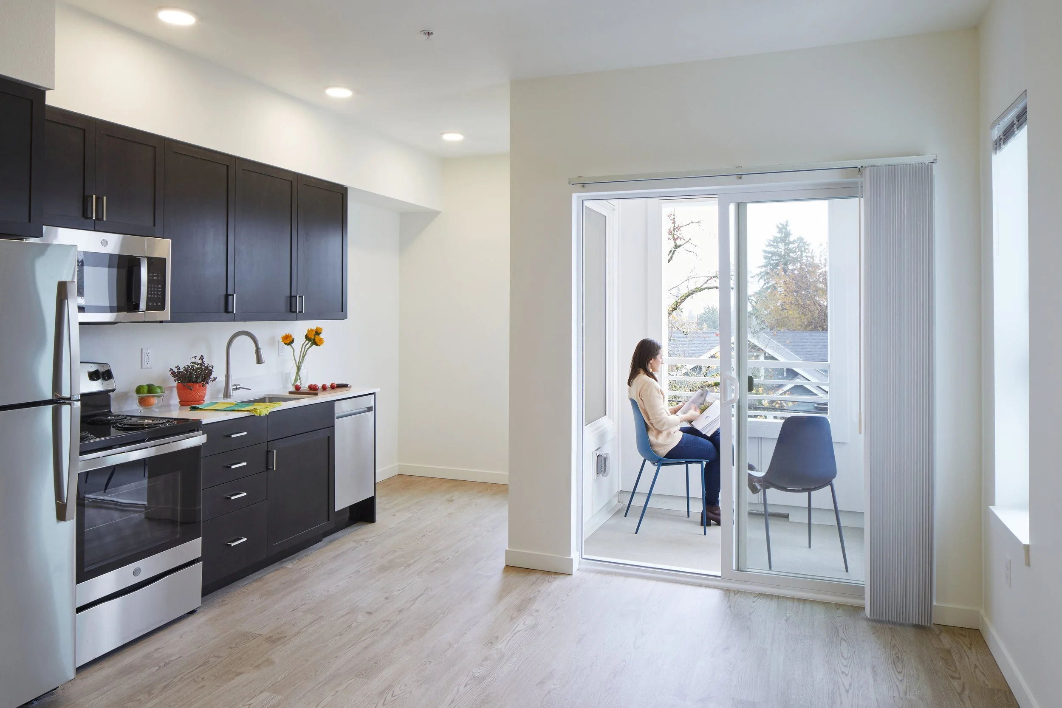330 Dekum
-
At 330 Dekum, the development team had two central goals. First, to create meaningfully affordable housing in a cost-effective way that could be replicated easily by other market rate developers, without relying upon the large federal or statewide subsidies that facilitate large scale, but expensive to develop, affordable housing projects. Second, and equally important, to provide well designed, comfortable apartments inside a modern and thoughtfully designed building that was responsive to the neighborhood context.
Situated on a modest infill lot, 330 Dekum contains 39 apartments, a mix of studio and one-bedroom units, in its 18,700 square feet, 34 of which are affordable based on the 60% area median income (AMI) threshold. The remaining five market-rate apartments are available as a way for existing tenants to remain in the building should their incomes increase beyond the AMI limit.
To keep costs lower and predictable, the team elected to design the building to Portland’s community design standards, reducing potential permitting costs and schedule risks. The team focused on a handful of key details and material selections to comply with the design standards, while elevating the design and visual interest of the project with limited cost premiums. The box metal window surrounds add a touch of sophistication to the building and the use of Nichiha shake style premium cement siding adds texture and depth to the facade. Apartments feature well-designed interiors, shared common spaces and amenities within a highly efficiently laid out building.
In addition to being a part owner, Owen Gabbert, LLC served as the project’s developer, overseeing the architect, permitting, and financing, managing the schedule and budget, and acting as the construction manager. This hands-on approach allowed the team to stick to (and even beat) the strict budget despite unforeseen challenges resulting from the COVID-19 pandemic, which hit mid-project. The building serves as a model for how affordable housing can be thoughtfully and beautifully developed without large subsidies and provides a much-needed resource in a growing city.
-
Architect: Brett Schulz
General Contractor: TEAM Construction
Developer: Owen Gabbert, LLC
Civil Engineer: Froelich Engineers
Structural Engineer : TM Rippey
Owner: Songbird Development, LLC
Photographer: Sally Painter Photography

