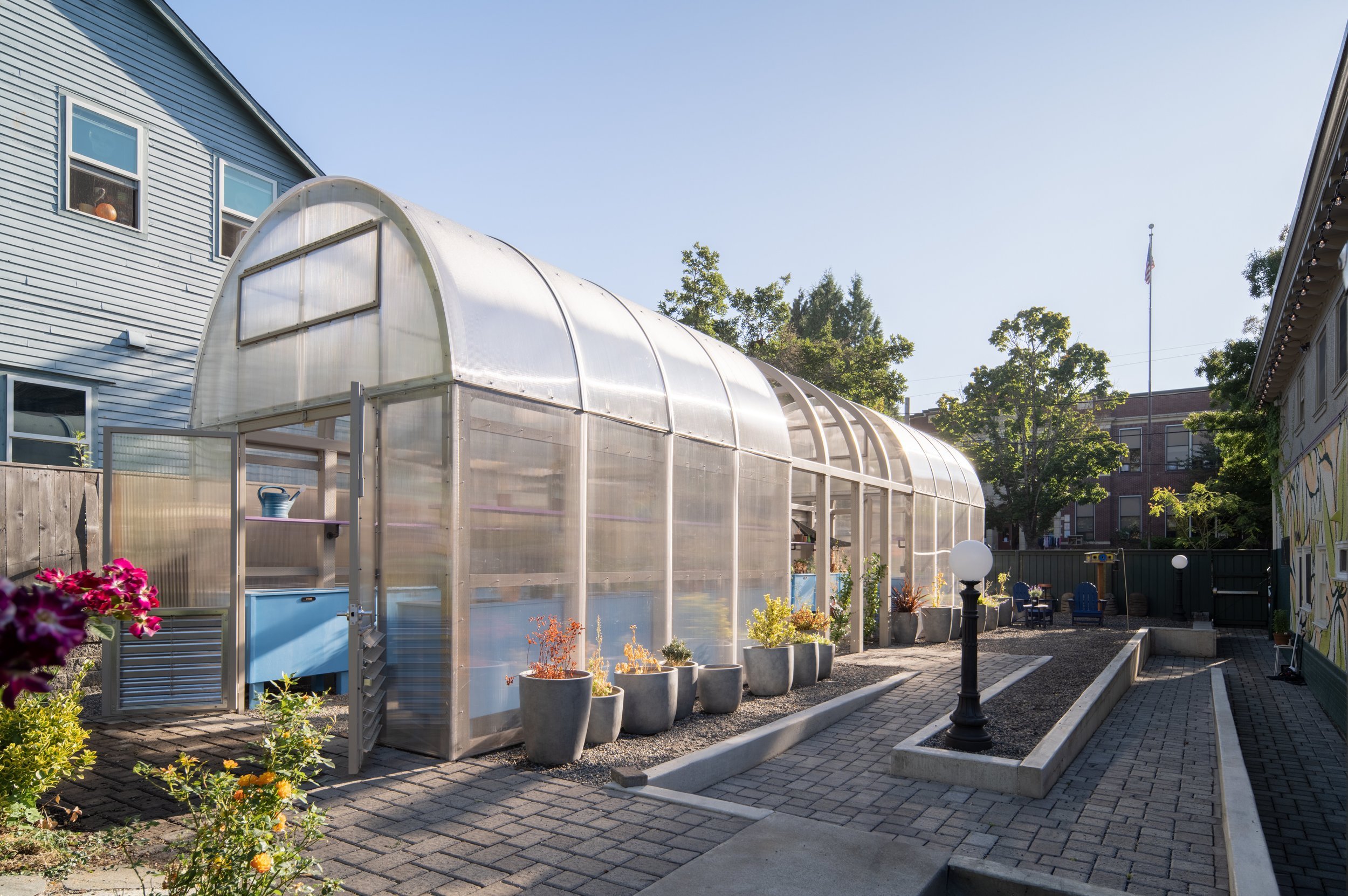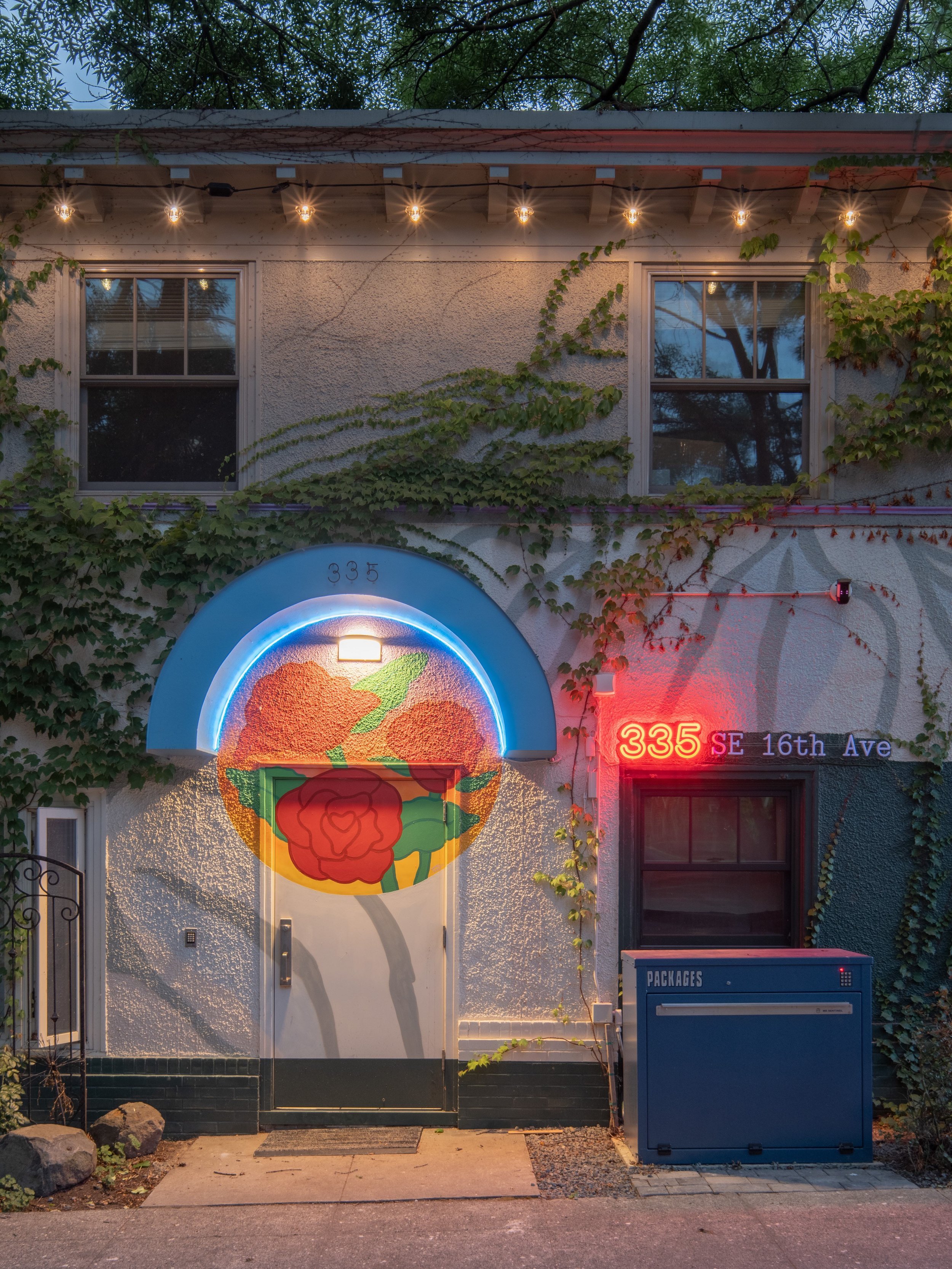Willie Mae
Architect: Beebe Skidmore Architects
Structural Engineer: Structural Edge Engineering
Photographer: Attune Architecture
-
Willie Mae Apartments is a 10-unit complex in Southeast Portland. Designed in collaboration with the owner and Beebe Skidmore Architects, the project aimed to infuse creativity into the neighborhood while fostering a vibrant and welcoming community for tenants. Inspired by a deep appreciation for art, the owner sought to integrate artistic elements throughout the design, ensuring the property reflected a unique and engaging character. The scope of work included a new greenhouse, a picnic area, a storage shed with a green roof, custom fencing, and various exterior modifications such as awnings, mailboxes, updated landscaping, and exterior painting—all incorporating thoughtful artistic details.
One of the most striking features of the project is the series of custom-fabricated awnings and fence details, including eight-foot-diameter cedar circles. The green roof on the storage shed introduces a sustainable element, while a full-building mural on the backside makes a bold artistic statement. Inside, a three-story light well covered in a mural adds an unexpected and visually compelling focal point. Thoughtfully designed details are woven throughout the space, creating a cohesive and inspiring environment that enhances both the building and the surrounding community.








