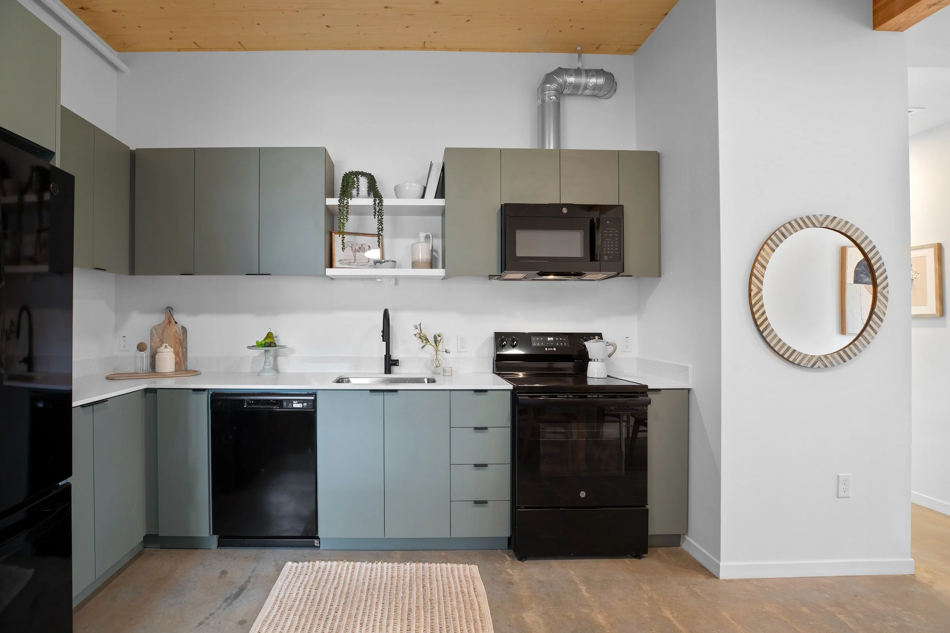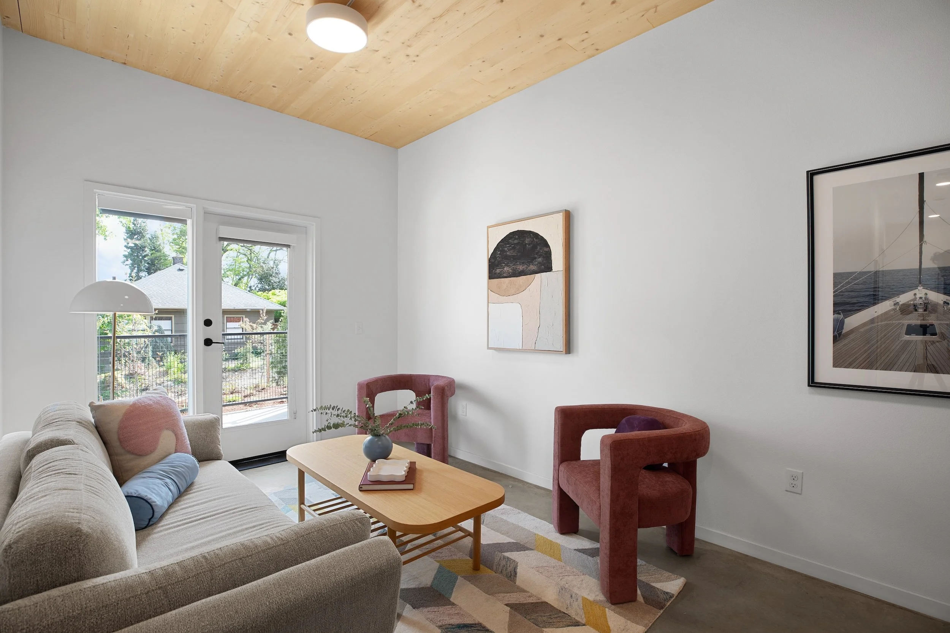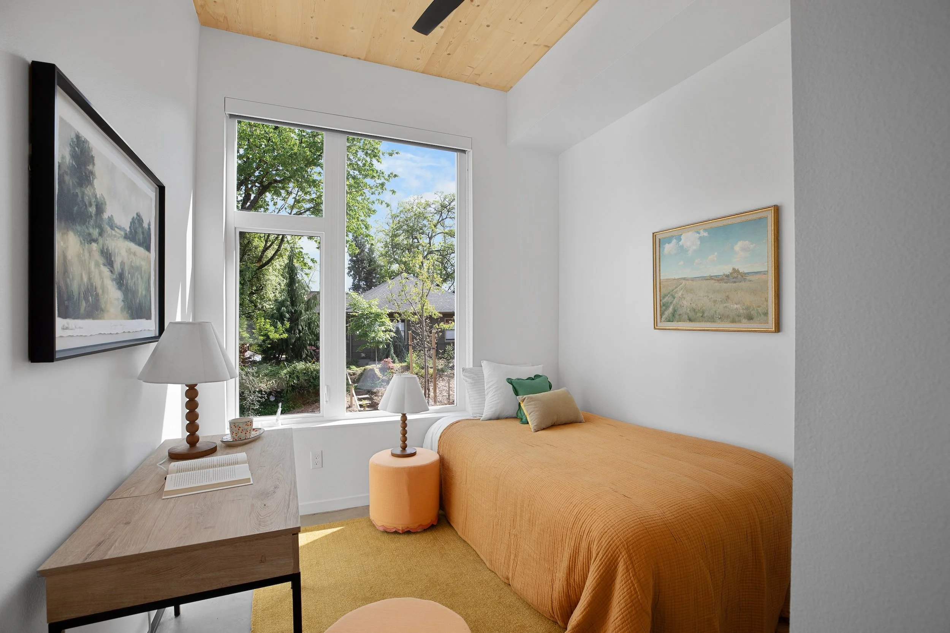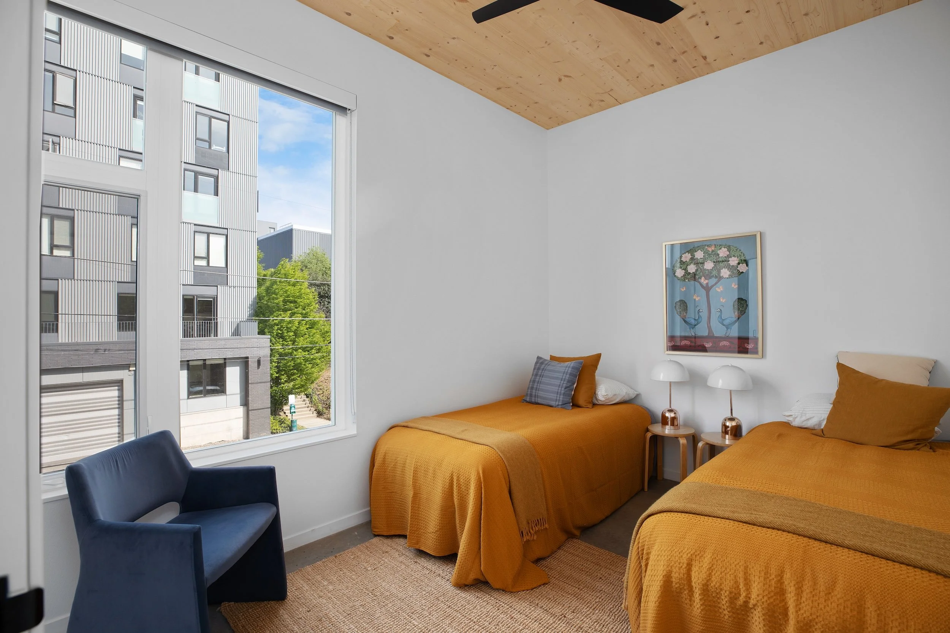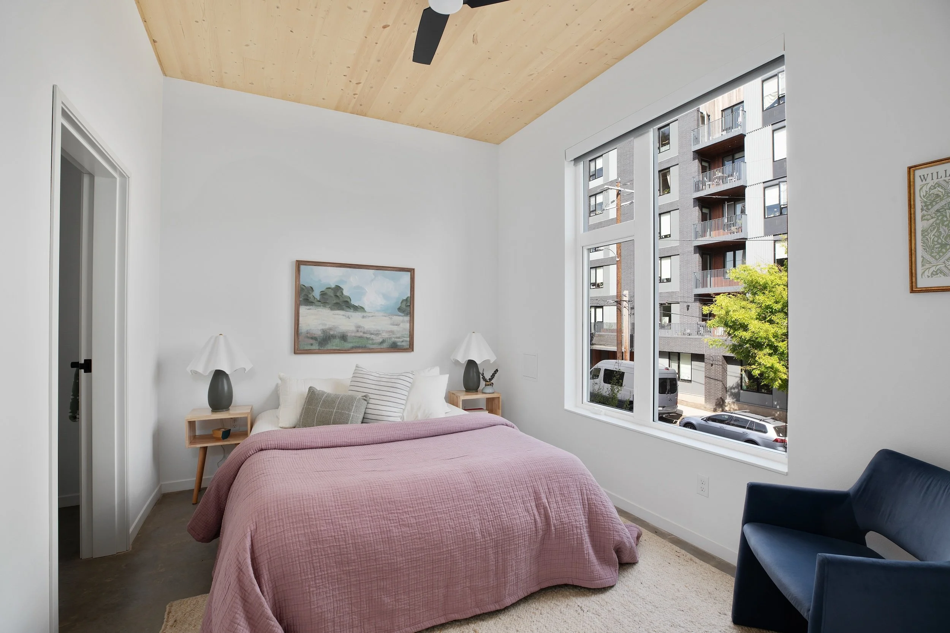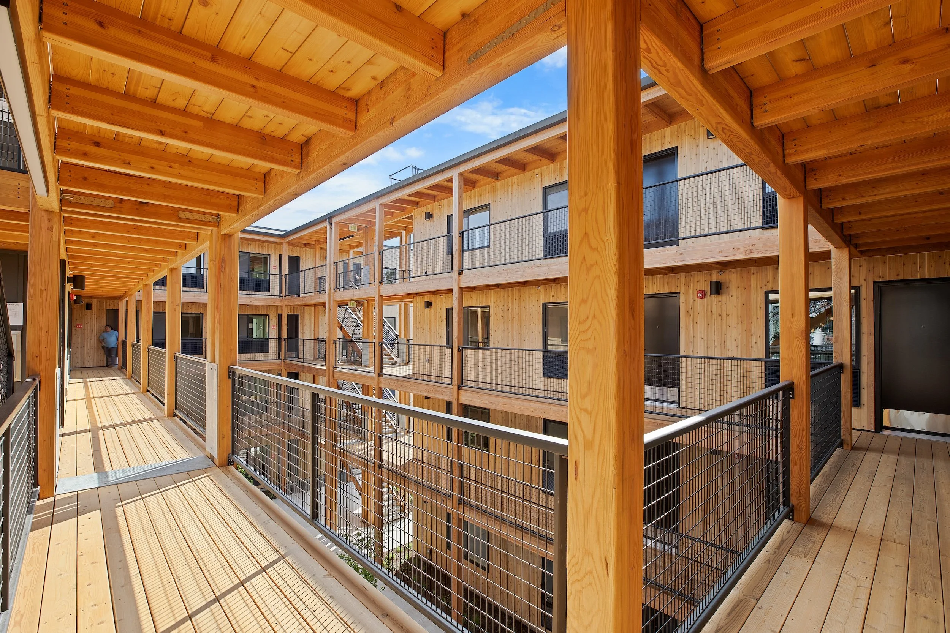Shortstack Mississippi
-
Located in North Portland’s Mississippi neighborhood, this newly constructed four-story, 36-unit multifamily development offers much-needed affordable housing in a walkable urban setting. The project was developed by Shortstack Housing, a partnership between Anna MacKay of Sister City Development and Jessy Ledesma of HomeWork Development—forming a visionary, women-led ownership team committed to reshaping the city’s housing landscape.
The development reflects a bold effort to add “missing middle” housing for families—a typology that has been increasingly squeezed out of the Portland area due to economic and zoning constraints, yet remains vital for fostering inclusive, resilient communities. With a program that includes 20 three-bedroom, 1.5-bath units, 8 two-bedroom, one-bath units, and 8 one-bedroom, one-bath units, the building totals approximately 34,000 square feet, including common areas and utility support spaces. Notably, 50% of these units are reserved for households earning 60% of the area median income (AMI), ensuring long-term affordability and access for working families. Works Progress Architecture led the design effort, supported by DCI Engineers, Vega Engineering, Studio Wild, Cutwater Design & Build Solutions LLC, and Owen Gabbert LLC creating a collaborative framework of women- and minority-led teams that extended across design, engineering, and construction.
Sustainability and equity were embedded into every phase of the project. Mass timber, in the form of cross-laminated timber (CLT) panels, was used in horizontal structural systems. Portions of the building cladding, as well as the exterior circulation and decking, are also natural wood. These warm, natural materials define the building’s character and align with the developers’ commitment to sustainable design. At the heart of the project lies a striking open-air courtyard, constructed entirely of wood, which serves not only as a central circulation space but also as a communal gathering area that promotes connection among residents. The use of exposed wood throughout this courtyard fosters a powerful sense of warmth, calm, and connection to nature. Their biophilic approach enhances resident well-being by bringing natural materials, light, and airflow directly into the daily experience of the building.
The preconstruction process was intensive and iterative, involving multiple rounds of design pricing, development, and value engineering. Prior to this phase, the ownership team collaborated closely with Works Progress Architecture on a “kit of parts” in the form of standardized floor plans and construction types.
Tight site constraints and a significant grade change made for logistical challenges that required extensive collaboration between the design team, trades, and project managers to enable a smooth construction process. While CLT helped accelerate certain phases, it presented a learning curve for some trade partners, most of whom were working with it for the first time. Nonetheless, the project provided a rare opportunity for smaller, emerging subcontractor teams to participate in building with CLT—broadening access and experience within the local construction community.
The resulting building is a testament to what can be achieved through inclusive leadership and shared purpose. With its bold use of mass timber, emphasis on biophilic design, and thoughtful site integration, the project stands as both a contribution to the neighborhood and a model for equitable, sustainable urban infill development.
-
Architect: Works Progress Architecture
General Contractor: Owen Gabbert, LLC with Cutwater Design & Build Solutions LLC
Structural Engineer: DCI Engineers
Civil Engineer: Vega Civil Engineering, LLC
Landscape Architect: Studio Wild Landscape Architecture
Photographer: Joshua James Huff







