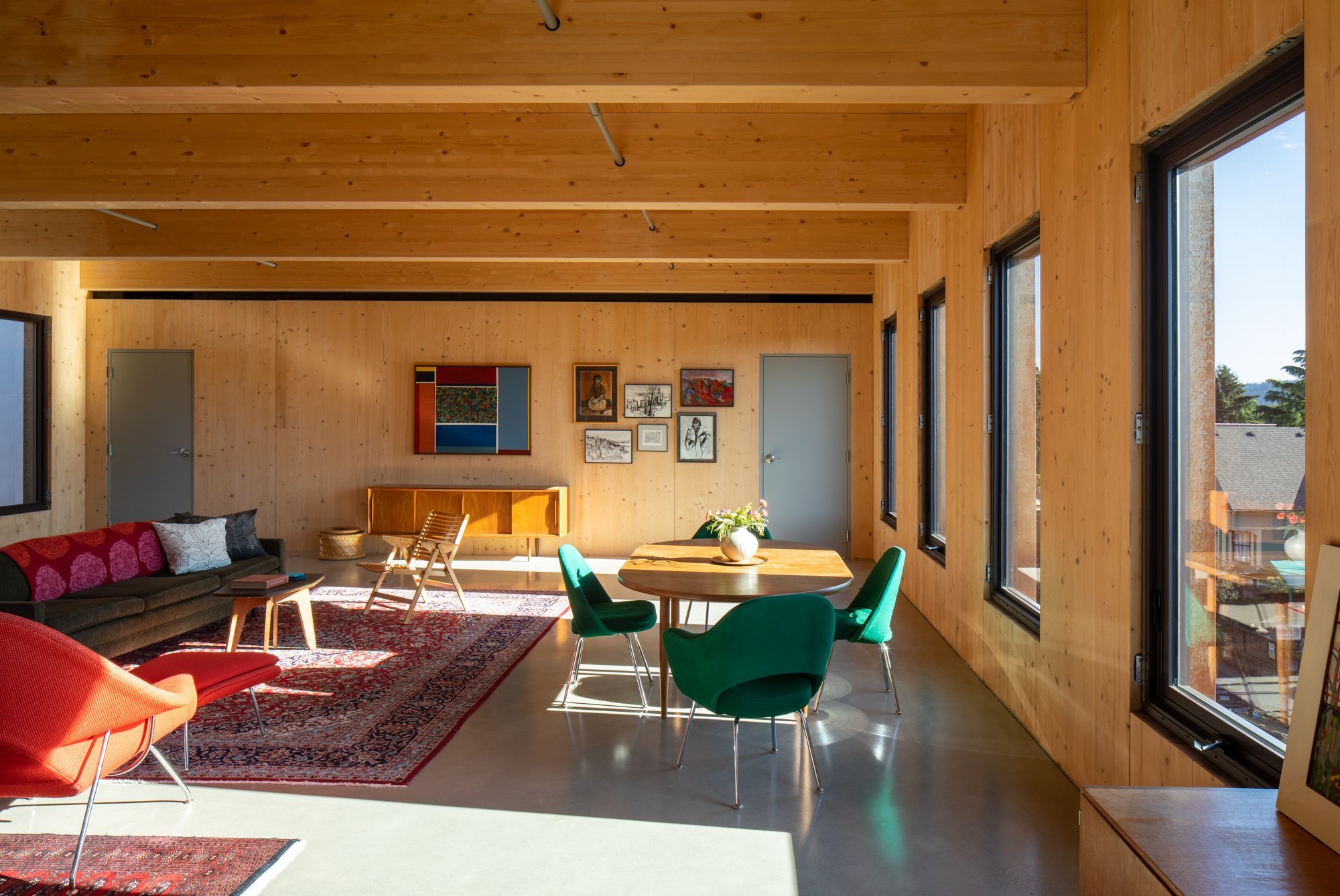Mississippi Office
-
Situated on a lot that had been vacant for 15+ years, Mississippi Office is a welcome addition to its neighborhood. The 3-story 9,500 SF building is composed of six rooms, two per floor. The rooms are stacked in three on opposite sides of a semi-private internal courtyard connected by a corridor that houses restrooms, an elevator, and utilities. The courtyard acts as both a retreat from the busy pedestrian area and a space for events and gatherings. The building is designed to be resilient to changing needs over the course of time. By designing each room with all the necessary utilities, the Waechter team created a flexible building that could easily convert between office and residential in the future.
An exciting but challenging project, Waechter turned to Owen Gabbert, LLC for construction management while the building was already under construction. Our team helped shepherd and accelerate it to the finish line by tackling the completion of siding, right of way, courtyard paving and planting, and all of the interiors, including carpentry work, building partitions, and final details self-performed by the in-house carpentry team.
In addition to managing the construction itself, Owen Gabbert, LLC handled much of the commercial inspection process and bank draw requests. Beyond the typical commercial inspections, the team had to coordinate and educate building inspectors and reviewers about the characteristics of CLT that impacted the construction detailing, particularly the fireproofing details. This innovative, first-of-its-kind CLT building required collaborative brainstorming with the whole project team in order to balance aesthetics with structure, budget, and regulatory requirements, but the end result is a functional, beautiful design-build showcase.
-
Architect: Waechter Architecture
General Contractor: Waechter Architecture
Construction Manager: Owen Gabbert, LLC with Cutwater Design & Build Solutions LLC
Structural Engineer: KPFF
Civil Engineer: KPFF
Photographer: Lara Swimmer Photography -
Read more about the project on Designboom, Metropolis, The Architect’s Newspaper and Architectural Record.














